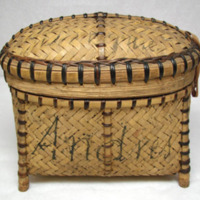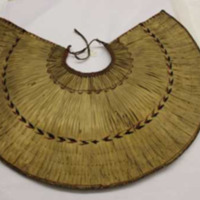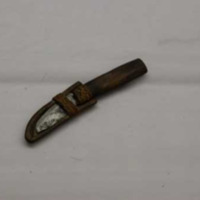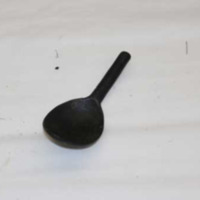House model (Balbale)
Text
The Ifugao know two formal types for human habitation: the bale (house) and the abong (hut). According to Barton (1963) and Lamprecht (1929: 128, fig. 11), the bale has the same shape and method of manufacture everywhere in the Ifugao sub-province. It stands on posts almost two meters high, all of which have a heavily thickened ledge in the upper part, which prevents the rats from climbing the post. The living floor is usually 5 to 8 square meters, the house walls are slightly sloping from bottom to top. The house has front and back doors, these are the only openings. The thatched roof resembles a pyramid, at its top is the smoke outlet for the hob, which is always in the right rear corner when viewed from the front door. The entire right side of the living room is referred to as the "woman's side", the left as the "man's side".
Lit .: Barton, R.F .: Autobiographies of three Pagans. New York 1963. Lamprecht, F .: Ifugao Villages and Houses. In: Publ. Of the Cath. Anthropol. Conference Vol. 1, No.3 1929: 117-141
Share this



